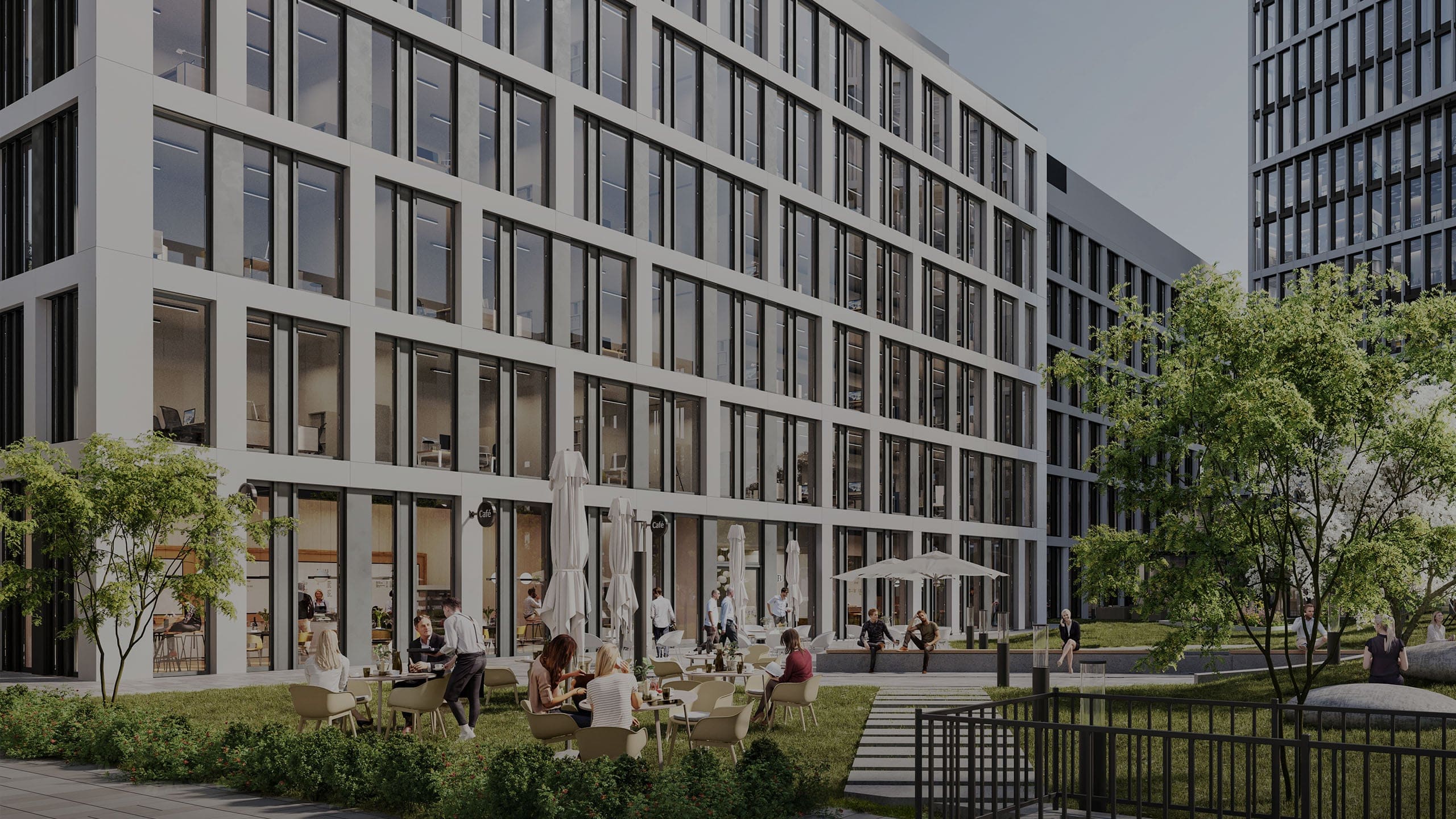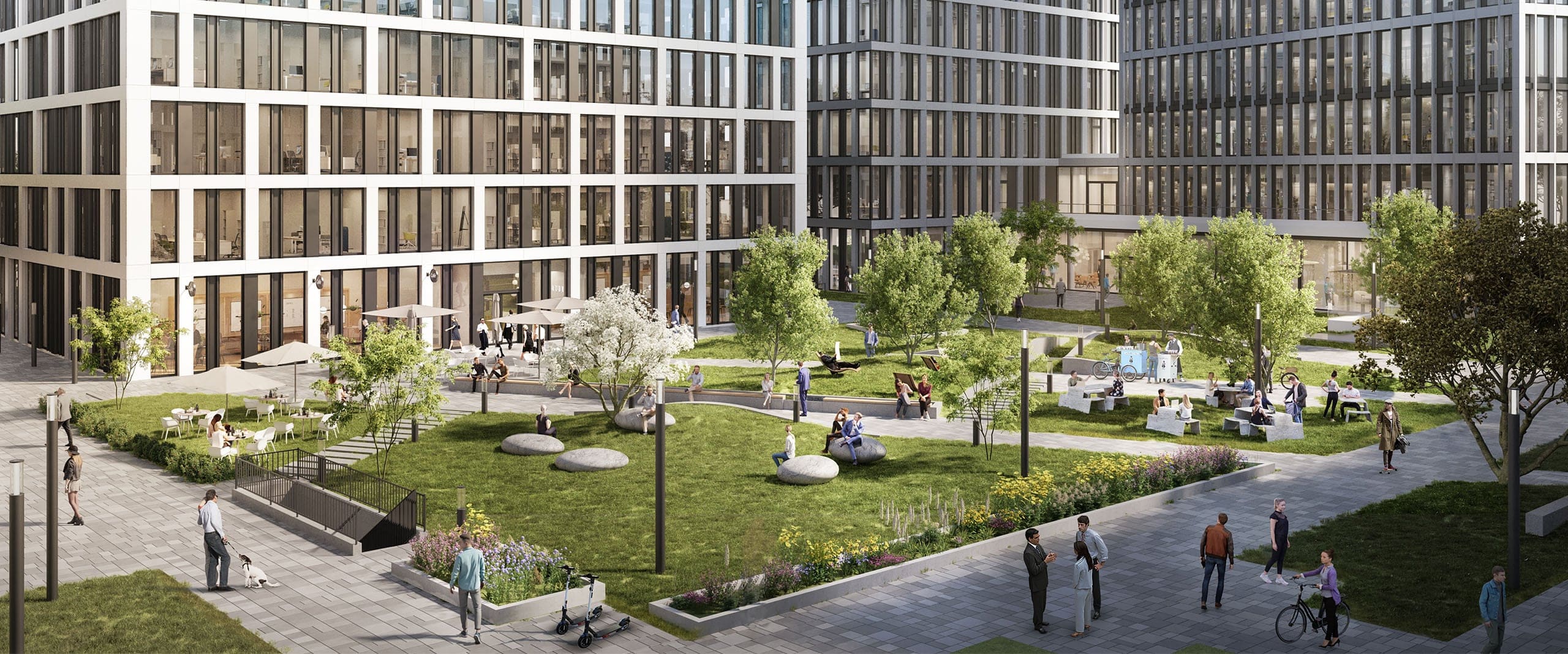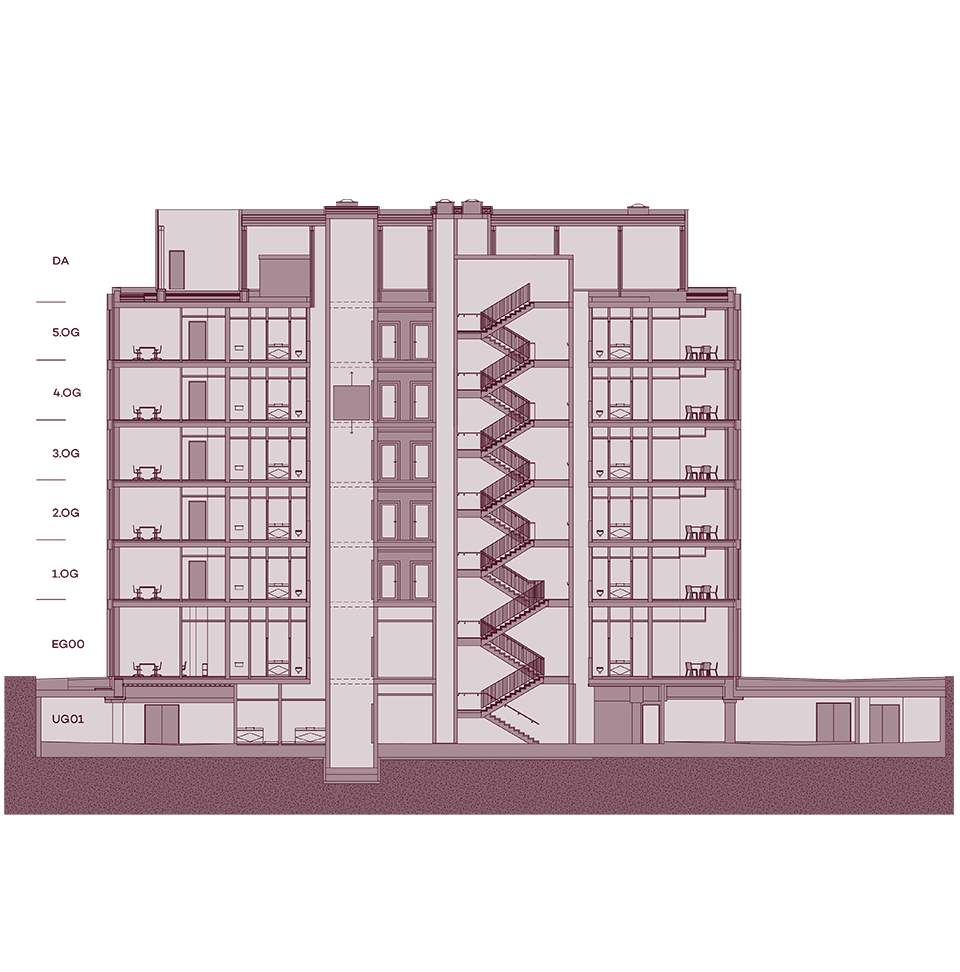
Realise
your
vision



Features
Modern façades with external sun protection
Pleasant room climate thanks to mechanical ventilation
Ventilation with heat recovery
Air filtration systems in the lift facilities
Preliminary set-up for app-controlled lift facilities
Motorised access doors
App-controlled access control system
Contactless installations
Car park with e-charging terminals
On-campus e-bike charging terminals
Generous underground car park beneath the campus
On-campus fitness zones and running track

